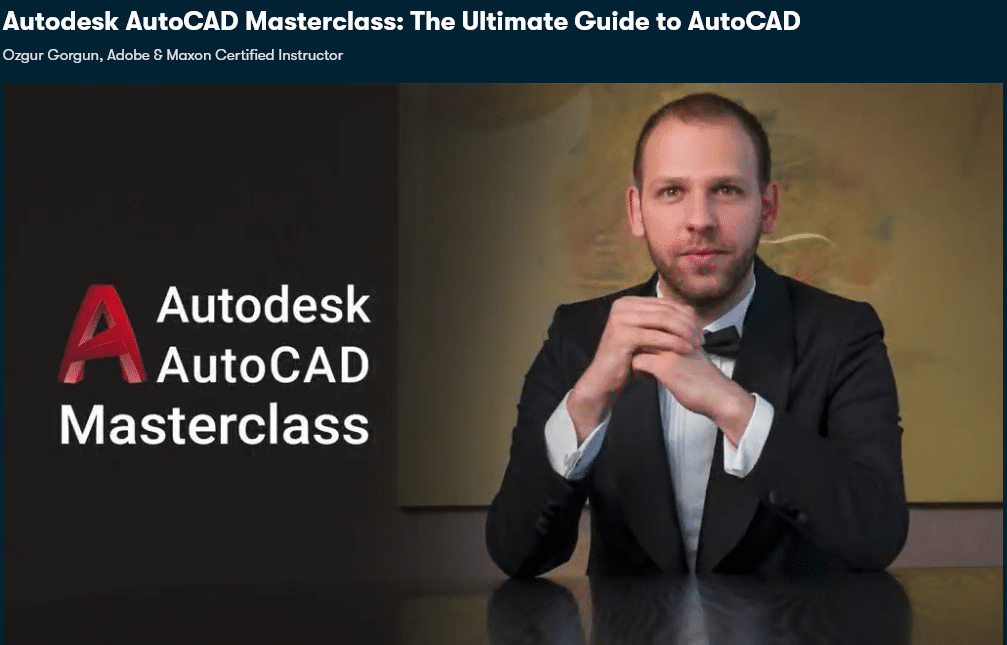The best online AutoCAD classes will teach you how to use the industry-standard software that powers most of today’s professional architectural and engineering projects. You’ll learn how to design, draft, and detail with precision, which are essential skills for any engineer or architect.
Best of all these courses provide a strong foundation in 2D drafting as well as 3D modeling techniques so that the skills you learn are future-proof.
Table of Contents
Best Online AutoCAD Classes
Autodesk Certified Professional: AutoCAD for Design and Drafting Exam Prep
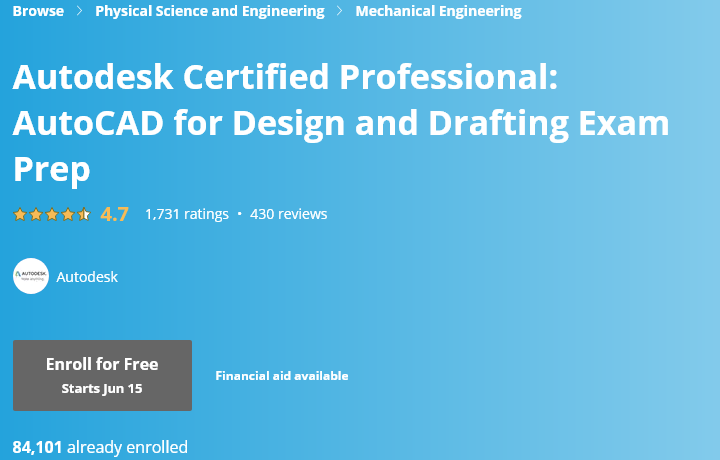
This Autodesk Certified Professional Program will teach you the skills required to pass the AutoCAD for Design and Drafting exam, including how to model in 3D, create alignments and profiles, drawing management techniques like blocks, and control external reference files, and much more.
You’ll also learn about civil engineering concepts like grading, surveying tools, points groups, and parcels.
If you are planning on taking the Autodesk Certified Professional: Civil 3D for Infrastructure Design exam, then you know that it can be hard to find high-quality training materials.
The problem is that most of the study guides out there don’t cover all the topics on this exam. This leaves a lot of people frustrated and confused when they try to take this test without fully understanding everything required by Autodesk.
This course offered by Autodesk aims to fix these problems by providing hours of high-quality training covering every topic listed in the syllabus for this certification test. It also includes several practice exams with detailed explanations so you’ll feel confident taking your real exam at the end of this course.
Time Commitment:
17 Hours
Autodesk AutoCAD Masterclass: The Ultimate Guide to AutoCAD
The AutoDesk AutoCAD Masterclass is the best place for beginners to start learning how to use this powerful tool. This course will cover all of the basics and more advanced techniques in AutoCAD as well.
This comprehensive course covers everything from setting up your drawing environment to using arrays and reusable objects, managing drawings with layers and properties, creating 3D models as well as learning about modifying commands.
You’ll also get lifetime access so that if anything comes up after taking the class or maybe something didn’t make sense at first, it’s easy to go back into each section until you feel comfortable working on your own projects in AutoCAD.
Click Here for a 7-Day Free Trial of the Autodesk AutoCAD Masterclass
Become an AutoCAD Certified Professional
LinkedIn Learning’s AutoCAD Certified Professional Course is the best way for beginners and experienced professionals alike to learn how to use this powerful software.
With six courses, 19 hours of video content, and a one-month free trial, it’s never been easier or more affordable to get started.
This course will teach you everything from drawing basics all the way through passing your Autodesk Certified Professional exam.
Click here now and sign up for a 1-Month Free Trial so you can see what makes this different from any other online course out there! You’ll be able to see if the teaching style is right for you before making a commitment. And don’t forget that after your first month has passed, LinkedIn Learning is only $24.99 per month – less than half of what most other courses charge!
Product Development using AutoCAD
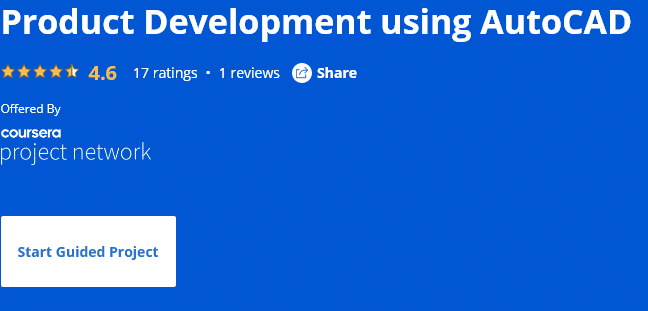
The Product Development using AutoCAD Guided Project will teach you step by step how to create your own drawing from scratch using AutoCAD Design Software. You will also learn about some simple tools that help make designing easier such as layers, blocks, dimensioning, etc… Plus, this class is completely free!
If you are interested in learning AutoCAD Design but don’t have time or money to take expensive courses, then this course is perfect for you!
In these video tutorials, your instructor will teach you everything from scratch and guide you through every step of the way until you finish drawing a 2D spinner which will help improve your skills further down the road when creating more complex products using AutoCAD.
Click Here to Enroll in the Free Coursera Product Development using AutoCAD Guided Project
Time Commitment:
1.5 Hours
Complete course in AutoCAD : 2D and 3D – Udemy

The Complete Course in AutoCAD : 2D and 3D is designed by an experienced instructor who has taught over 14,000 students how to use AutoCAD with detailed step-by-step instructions that make learning fun and easy!
This online video training introduces learners to all aspects of this software from basic commands up to advanced concepts such as drawing tools, dimensioning techniques, batching objects, etc.
This is the best AutoCAD course currently on Udemy, with over 16 hours of video content, practice tests, and 59 downloadable resources.
If you’re looking for an affordable way to learn how to use Autodesk AutoCAD software then this course is one of the best online AutoCAD classes for anyone on a tight budget
For less than $20 you’ll master all the basics of AutoCAD so that you can start using this powerful 2D and 3D CAD software in your professional life or business.
The complete AutoCAD Course – Udemy

The Complete AutoCAD Course is one of the most comprehensive online courses on AutoCAD. It’s perfect for beginners and people who have dabbled with AutoCAD, and it will prepare you for certification exams or work on real-world projects.
This course includes everything you need to know about AutoCAD in 18.5 hours of video lessons along with 6 downloadable resources. You’ll also be able to access this course from any device including Smart TVs, Mobile phones, and Tablets.
Throughout this course, you’ll learn how to create your own drawings, plans, and layouts with the knowledge of how it all interacts. And when you’re done, you’ll get a certificate of completion for all of your hard work.
Plus, this course offers lifetime access so that once you purchase this course, it is yours forever. That means no matter what might pop up in your life, this course will always be available for download at any time.
Autodesk CAD/CAM/CAE for Mechanical Engineering Specialization
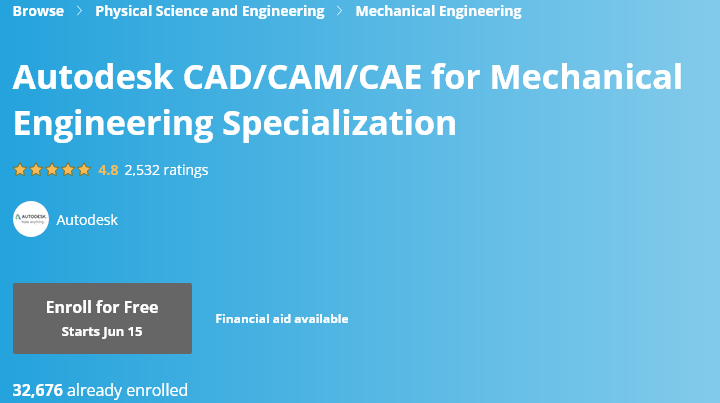
Autodesk’s CAD/CAM/CAE Mechanical Engineering Specialization covers the fundamentals of mechanical engineering design and manufacturing using Fusion 360. These materials were developed by experts at Coursera in partnership with Autodesk.
The coursework teaches students how to use solid modeling techniques as well as adaptive toolpaths for CNC machining applications; simulate designs before building them; and create CAM toolpaths (cutting instructions) automatically from 3D models or 2D drawings.
The four courses that make up this specialization include:
Introduction to Mechanical Engineering Design and Manufacturing with Fusion 360
Modeling and Design for Mechanical Engineers with Autodesk Fusion 360
Simulation Analysis for Mechanical Engineers with Autodesk Fusion 360
CAM and Design Manufacturing for Mechanical Engineers
Time Commitment:
- 4 Months
- 5 Hours/week
CAD and Digital Manufacturing Specialization
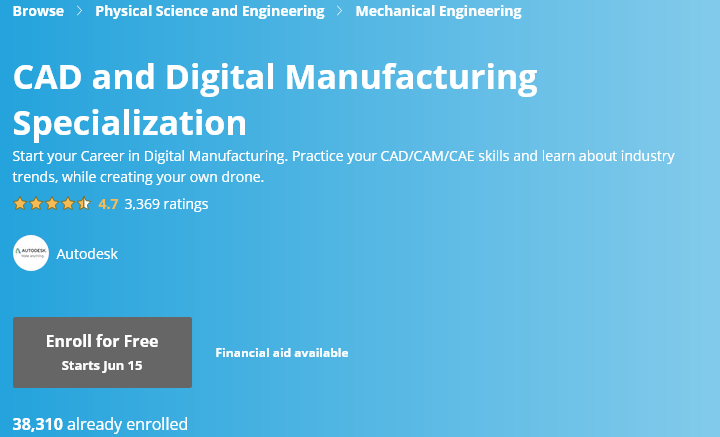
Autodesk’s CAD and Digital Manufacturing Specialization will teach you everything you need to know about product innovation and digital manufacturing through five courses that cover the fundamentals of 3D modeling with Fusion 360.
You’ll also get an introduction to basic engineering design principles, including product development processes and best practices.
By completing this specialization, students will also earn an Autodesk Credential signifying their commitment to professional excellence that can help them stand out from other candidates when applying for jobs or seeking promotions at work.
Through this Specialization, you will gain access to 5 high-quality courses covering everything from basic CAD tools like sketching and 3D modeling all the way through advanced topics such as CAM, CAE, and simulation environments.
The five courses that make up this specialization include:
Intro to Digital Manufacturing with Autodesk Fusion 360
Autodesk Fusion 360 Integrated CAD/CAM/CAE
3D Model Creation with Autodesk Fusion 360
Engineering Design Process with Autodesk Fusion 360
Manufacturing Process with Autodesk Fusion 360
Time Commitment:
6 Months
3 Hours/week
Autodesk Certified Professional: Revit for Structural Design Exam Prep
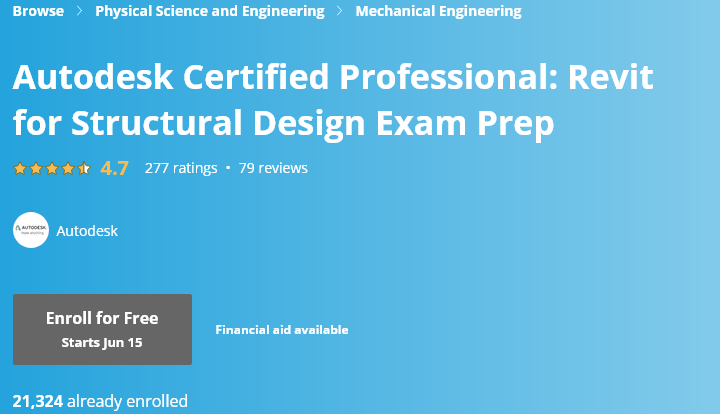
Autodesk’s Certified Professional Revit Program is an online course that will teach you everything you need to know to pass the Revit for Structural Design Exam.
This online class provides a complete overview of the skills needed to pass the AutoCAD certification exam, including project management, families, views, and documentation.
Plus, this certification training covers topics such as creating views and annotations, working with revisions, setting up sheets, and more.
This instructor-led class is taught by experienced professionals who offer an engaging learning experience that helps students retain information and gain hands-on knowledge to fully prepare them for the Revit for Structural Design Exam.
By the end of this course, you’ll be ready to take your exam and become a certified professional in Revit for a fraction of the cost of in-person training.
Time Commitment:
18 Hours
Autodesk Certified Professional: Civil 3D for Infrastructure Design Exam Prep
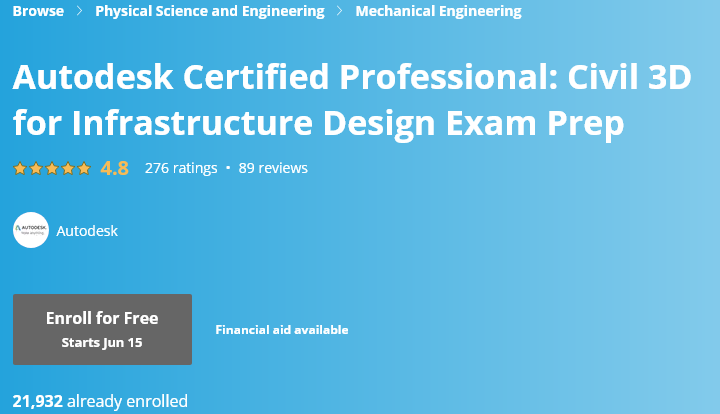
The Autodesk Certified Civil 3D Professional Program is designed to help individuals pass the Civil 3D for Infrastructure Design Exam by testing their proficiency with AutoCAD Civil 3D software.
This course will prepare students for the exam by covering topics such as points, parcels, surveying, and surfaces that match what is covered on the test.
By completing this course successfully before taking your actual certification exam, you can minimize the amount of time and effort spent studying for the Civil 3D for Infrastructure Design Exam.
Time Commitment:
23 Hours
AutoCAD 2021 Complete Course – Practical Approach – Udemy
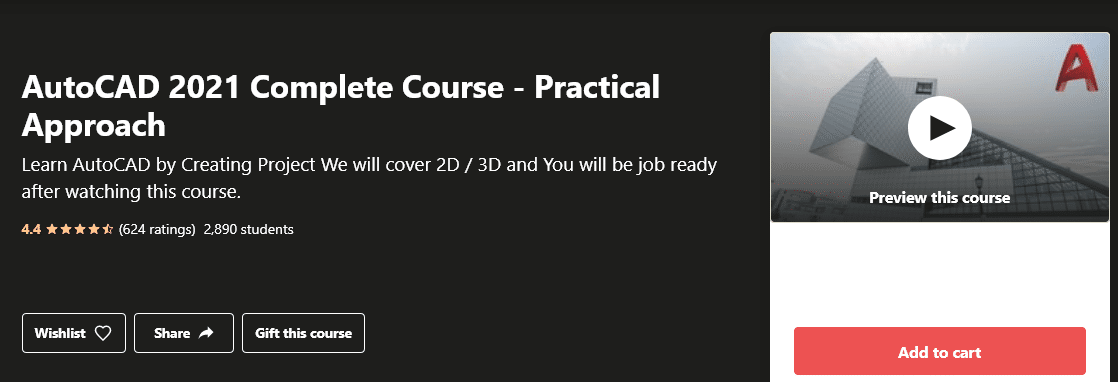
This course was designed for absolute beginners, meaning no previous experience with AutoCAD is required. You will start by learning the basic operations of AutoCAD, and you’ll learn everything you need to know to create your own 2D drawings and 3D models in AutoCAD.
By the end of this online training course, you will be able to use all of the tools available in Autodesk®AutoCAD®
AutoCAD Course – From beginner to Certified
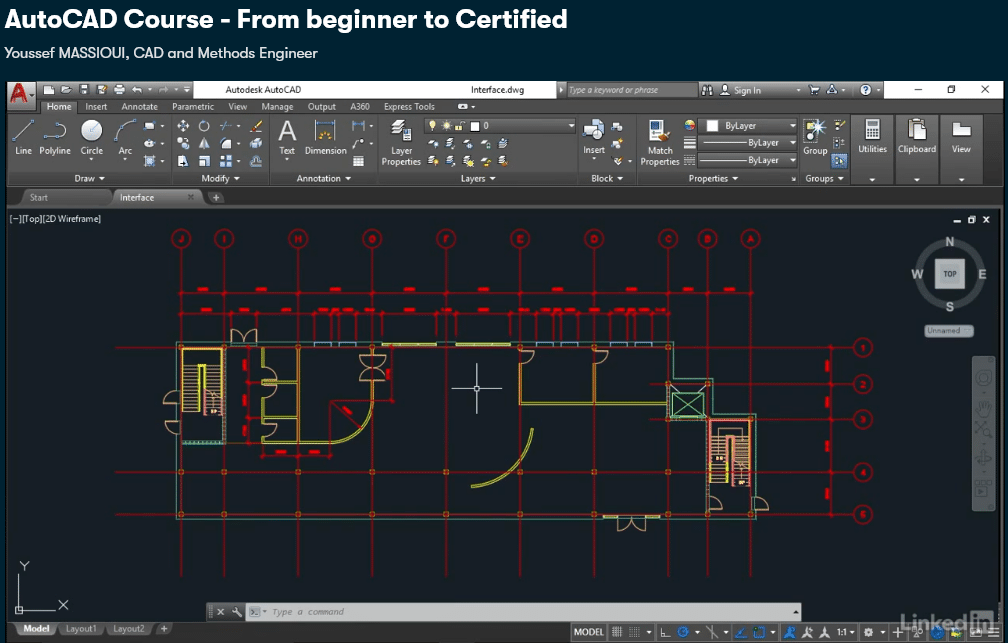
AutoCAD From beginner to Certified will teach you AutoCAD from scratch, and no prior experience with CAD or any other 3D design programs is required. You just need an interest in learning about computer-aided design and drafting.
This program is for people who are completely new to AutoCAD and want someone to guide them through each step so that they can become proficient at using it.
By taking this class, students will gain a thorough understanding of how drawing works within AutoCAD – an invaluable skill when creating your own designs or working on existing projects where others have created drawings that require ongoing maintenance.
This course is made up of 11 easy-to-follow video lessons that are perfect for anyone looking to get their feet wet with AutoCAD. In less than an hour, you’ll get a complete overview of the basics of AutoCAD, which will put you in a good position if you want to tackle more advanced AutoCAD courses in the future.
Click Here for a 7-Day Free Trial of the AutoCAD Course – From beginner to Certified
AutoCAD 2021 Beginners Course – Zero to Hero Fast with AutoCAD
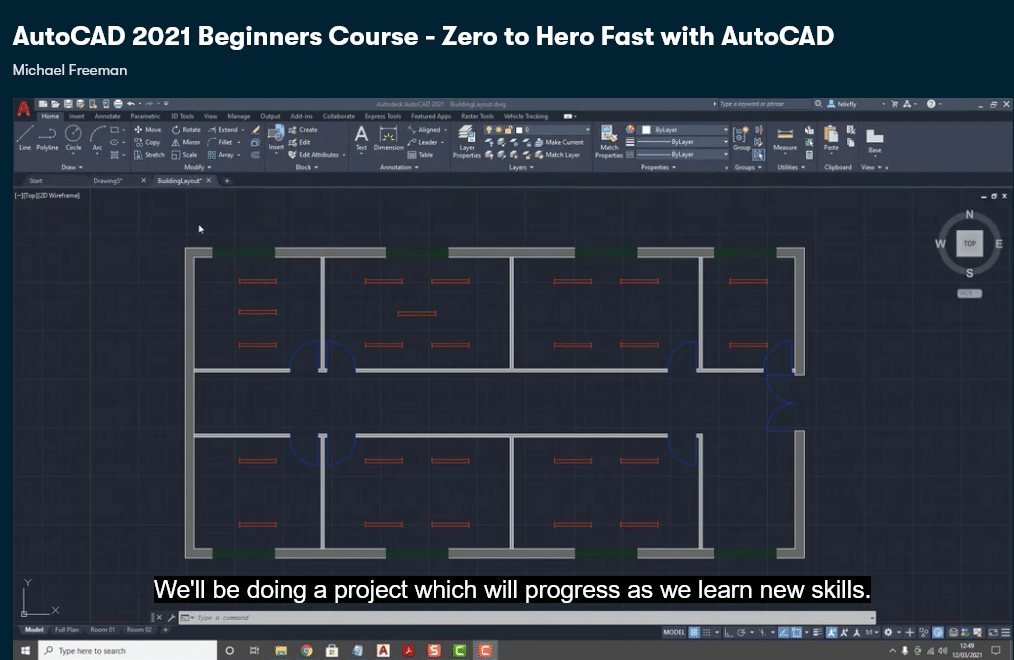
Zero to Hero Fast with AutoCAD is an online course that will teach you how to use all of the features in AutoCAD. Plus, this course is taught by a professional who has been using AutoCAD software for over 23 years.
This course covers the ins and outs of AutoCAD without a lot of time spent on old techniques that are no longer in use. This means you’ll be up and running with AutoCAD quickly since you’ll be learning things that are still used in today’s modern computerized design world.
The goal of this course is not only to teach you how to use AutoCAD but also to give you confidence in your abilities.
Whether you’re just starting out or have been using CAD software for years – this course will help take your skills up a notch.
It doesn’t matter if you’re an interior designer, construction worker, architect, engineer, or graphic designer – this class has something for everyone!
And because it’s online, there are no time constraints on when and where you can work on the material – making it perfect for people with busy schedules!
Click Here for a 7-Day Free Trial of Zero to Hero Fast with AutoCAD
Introduction to AutoCAD
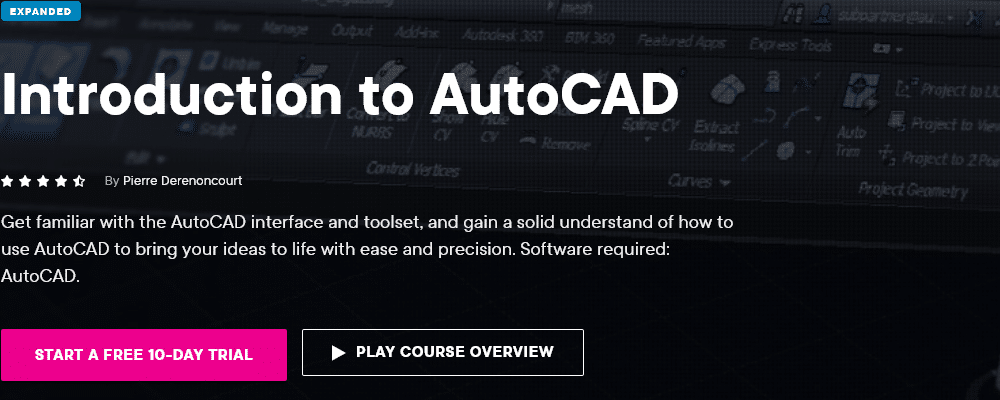
Pluralsight’s Introduction to AutoCAD Online Course was designed for beginners who are new to AutoCAD and want an easy way to get started learning how to use the software.
This course starts by getting you familiar with the user interface, which will help you become more comfortable using the various toolbars, ribbons, and panels available in AutoCAD.
Then you’ll look at some of the 2D drawing tools that are available so that you can start creating your own drawings from scratch.
Finally, you’ll take a look at 3D modeling with AutoCAD as well as some of its additional features like rendering images or saving your files into other file formats.
Overall, this set of tutorials is designed for anyone looking for an easy introduction to using AutoCAD without having to spend thousands of dollars on classes or books!
AutoCAD: Tips & Tricks
AutoCAD Tips & Tricks makes learning the ins and outs of AutoCAD easier than ever before. Each week you will learn workarounds that will make using AutoCAD easier than ever before.
Shaun Bryant’s weekly tips will make you more effective and productive with AutoCAD. You will learn how to use AutoCAD features in exciting new ways, customize the workspace and shortcuts to save time, create more accurate drawings with the measurement tools, organize your drawing faster by using layers effectively, and more.
You can also log in every Wednesday for a new tip on LinkedIn Learning’s Auto CAD Tips & Tricks Online Class. And Each week will feature a different topic so you can start wherever you want before moving forward through all of the techniques covered in this course.
Enroll in the LinkedIn AutoCAD Certified Professional Course today by clicking on this link!


